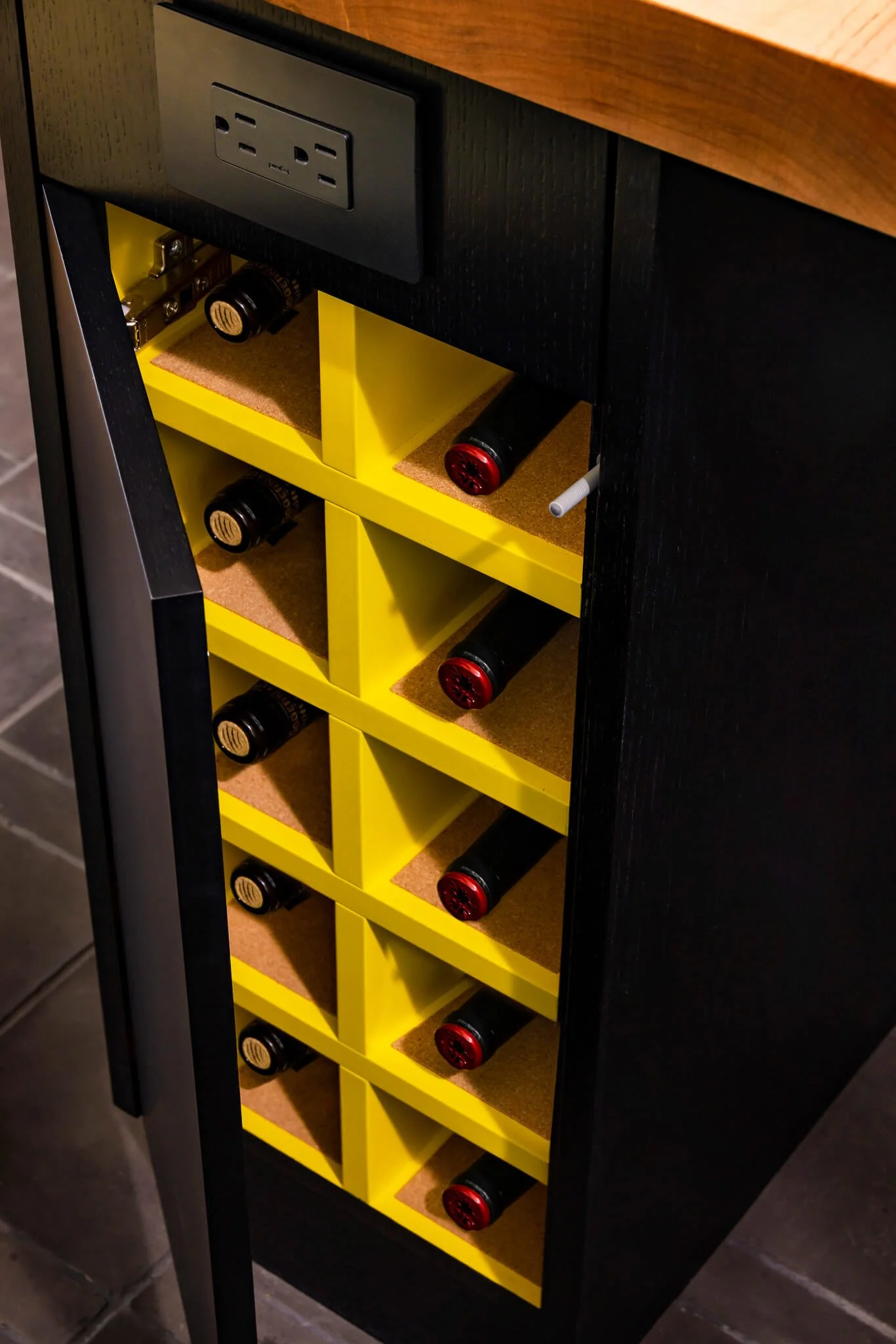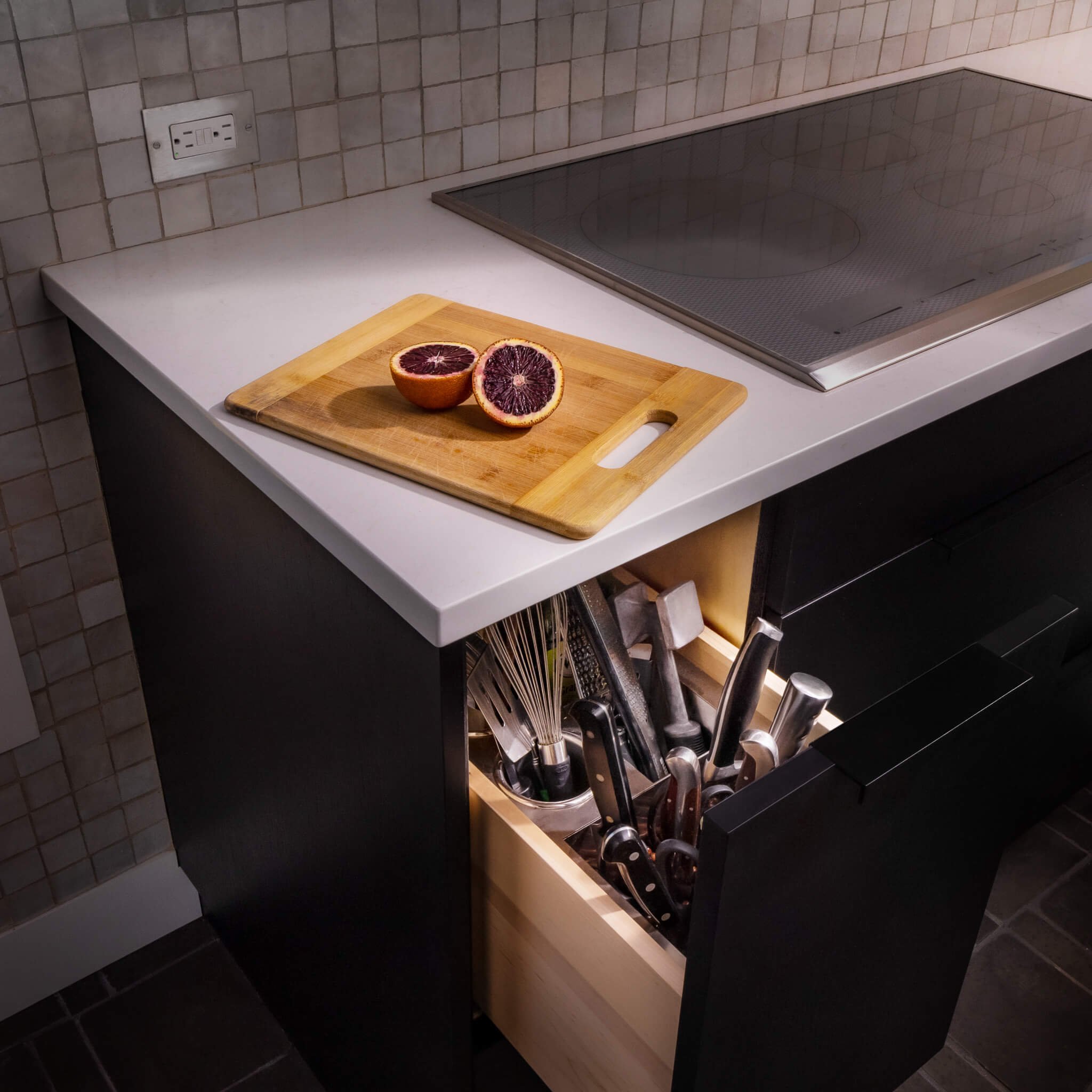Balancing Rustic and Modern in Upstate Kitchen Renovation
Frequent collaborator, Michael Lewis Architects, approached us to finish designs for the kitchen and two bath vanities for an Upstate New York home renovation. Little did we know the project would evolve into larger a creative journey of its own. The end result: another stellar Rowan build, and a close personal friend in client, Jayme Thornton.
Woodworking often involves overcoming challenges, and in that respect, this project was right on brand. We churned over an optimal cabinet layout in the original floor plan, until we collectively decided to redo the kitchen floorplan altogether.
The material selection needed to complement the rustic character of the house with a modern, open, and airy look. For the kitchen, we opted for ebonized rift white oak exteriors, complemented by a warm maple interior, with playful splashes of yellow adding a touch of vibrancy. The primary and guest bathroom vanities featured handsome walnut exteriors paired with maple interiors.
This project’s showcases numerous design flourishes and features. The ebonized rift white oak kitchen faces exudes sophistication, while custom pantry pullouts and a bespoke chef's drawer add functional elegance. A book nook and secret wine and glass storage (a client request!) demonstrate the delicate dance between function and design. Last, a spalted maple island top, brought natural artistry into the heart of the home.
We're proud to have played a part in transforming a renovation project into a home that seamlessly blends rustic charm with modern elegance. Projects like Jayme’s remind us that it's not just about the materials or designs; it's about the people and the stories that breathe life into every piece we create.
Looking for a custom design for your home?
We’re excited to talk to you.








